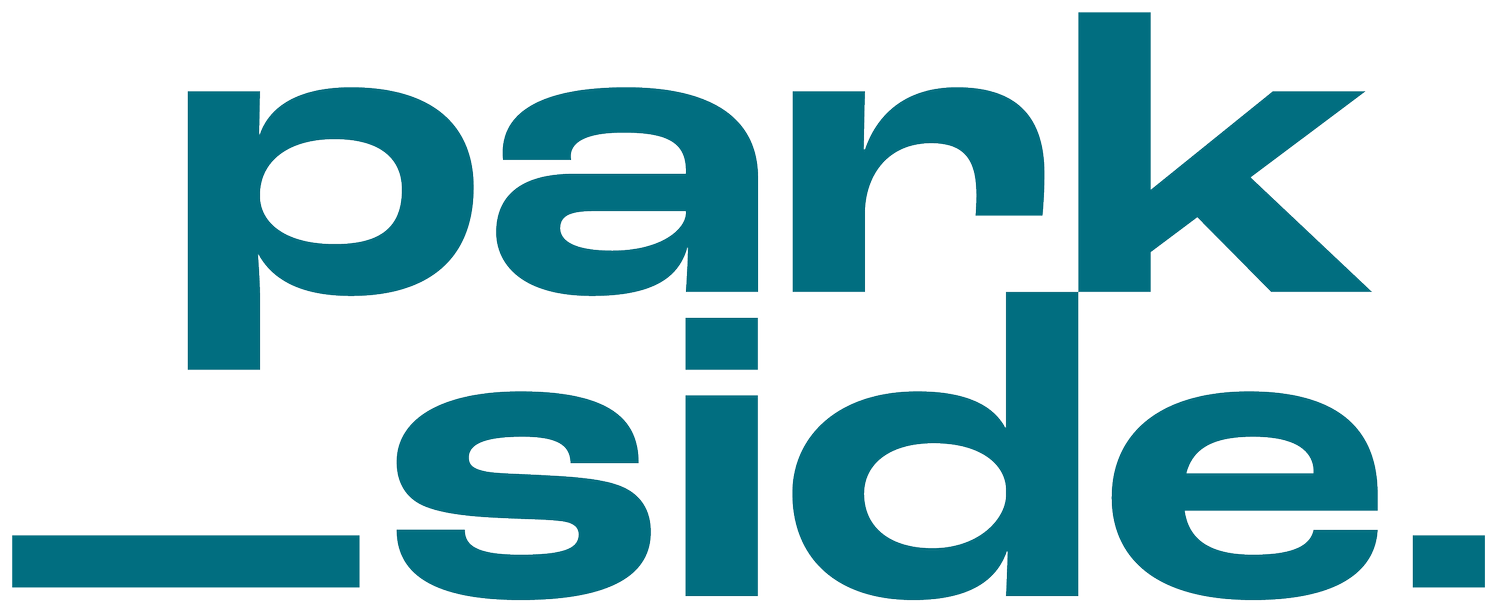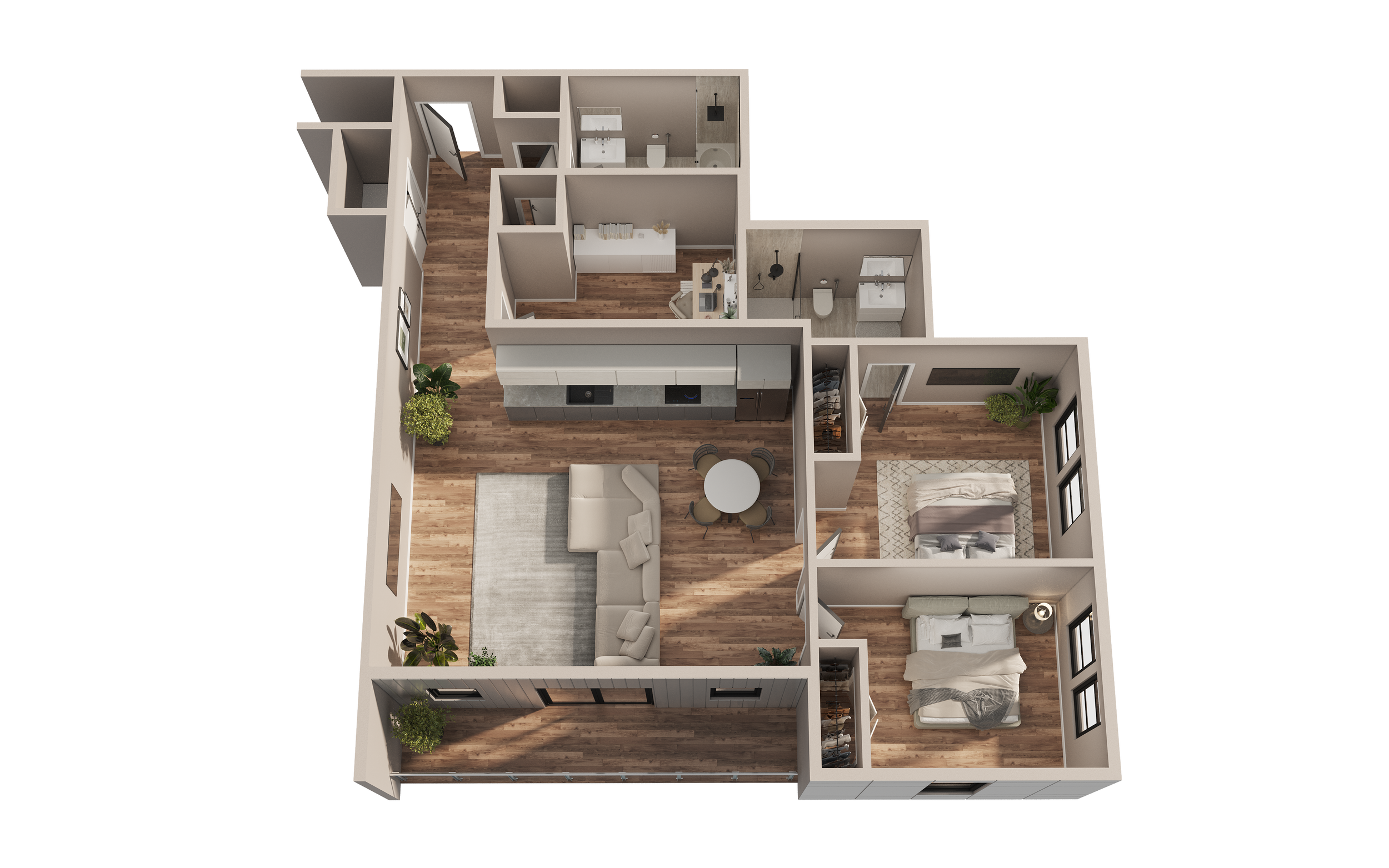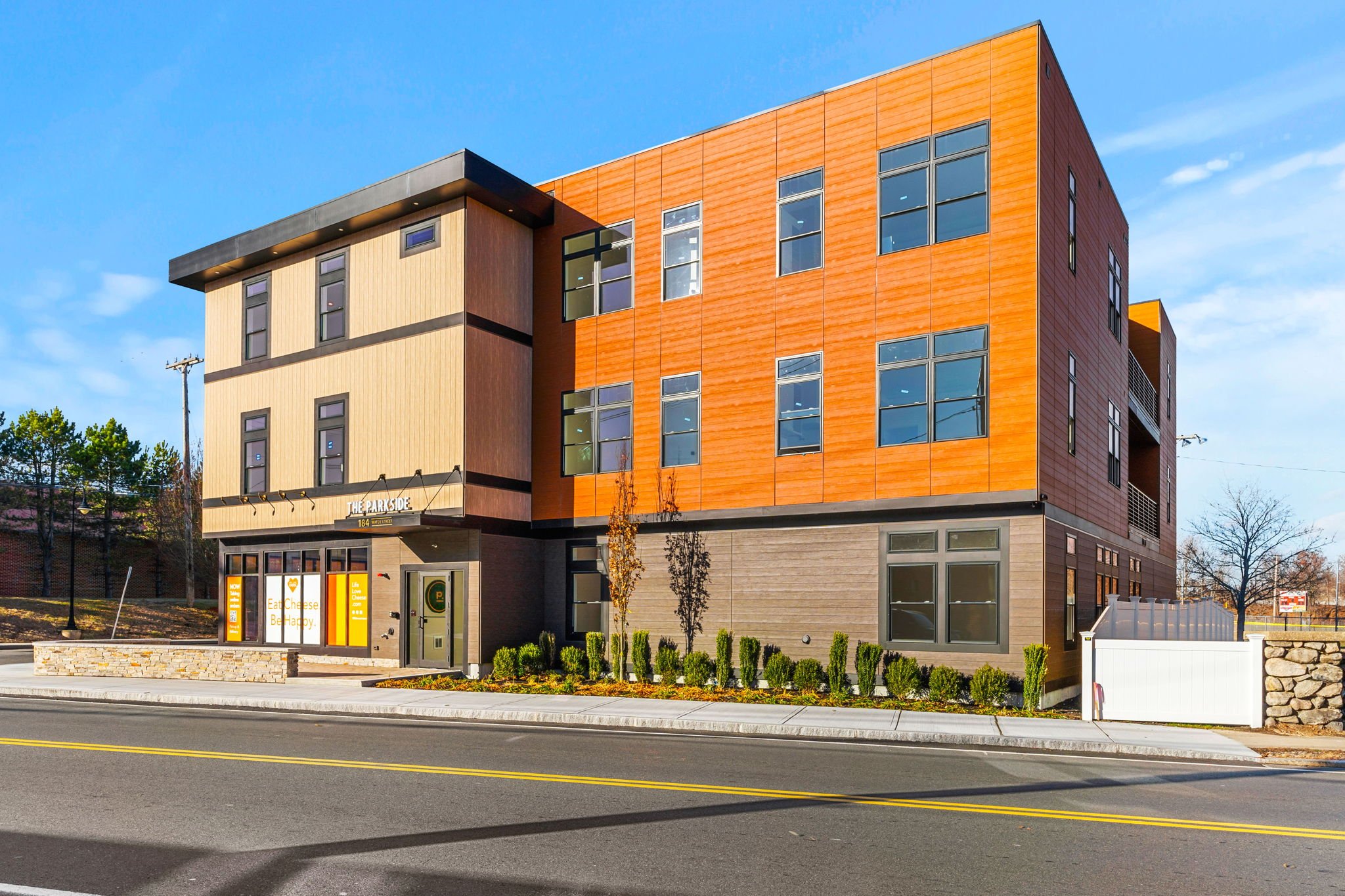unit
_203/303
Unit 203 & 303, aka The Nasella, is a bright, spacious, second floor, corner unit with an open floor plan and tray ceilings in the living area.
Approximately 1,096 SF of living area
Second floor location means this unit sits above ground level at the rear of the building
The rear corner positioning provides 2 sides of windows in the secondary bedroom
Tray ceilings in the living room create an incredible impact
Open floor plan with fireplace
Spacious, dedicated Den/Study/Home gym space
Spacious primary bath features zero clearance shower
In-unit laundry
Oversized balcony overlooks Nasella Playground/Park
To learn about the finishes you’ll find in your unit visit our Details page.
(Images and renderings below and throughout this site are for illustrative purposes only)
—plan
floor
With 1,096 SF of living area, and impactful tray ceilings in the living room this unit benefits from an incredible, open floor plan and spacious kitchen.
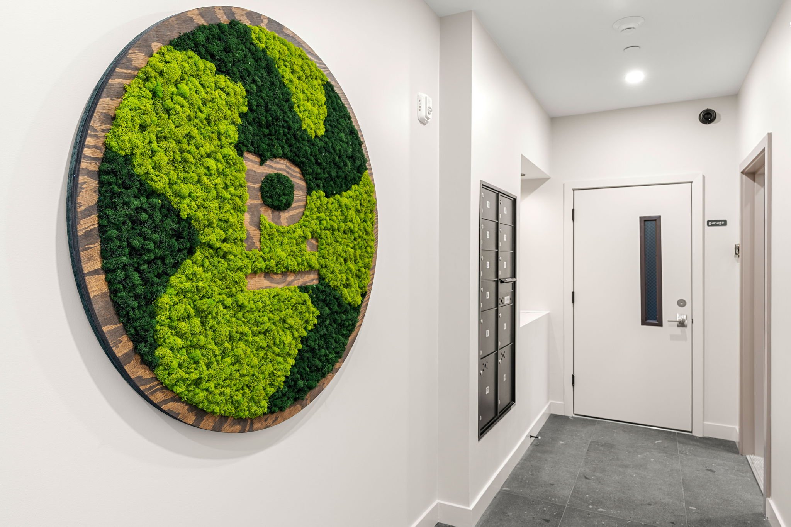

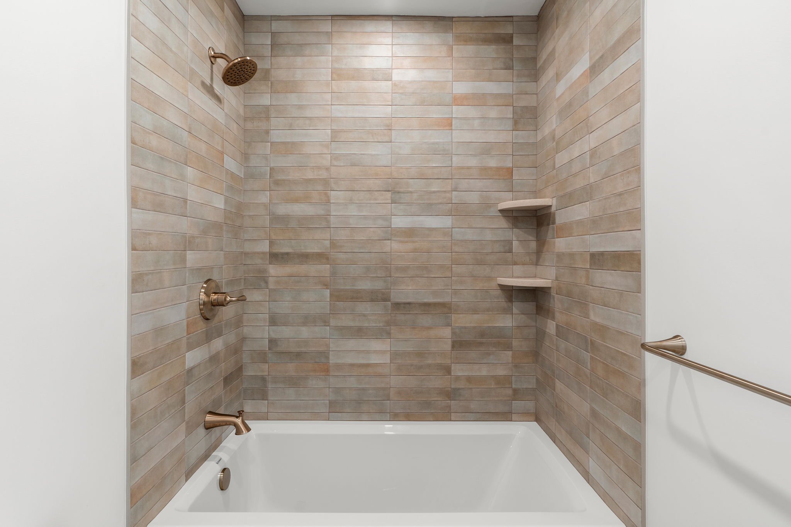

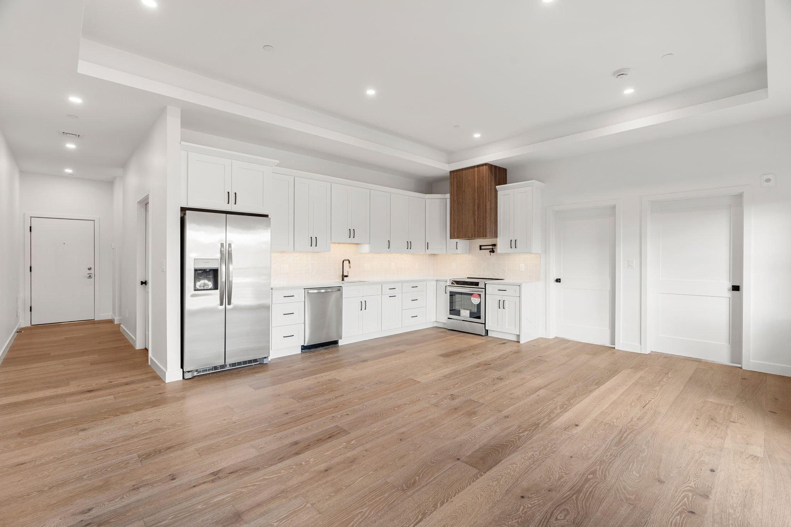
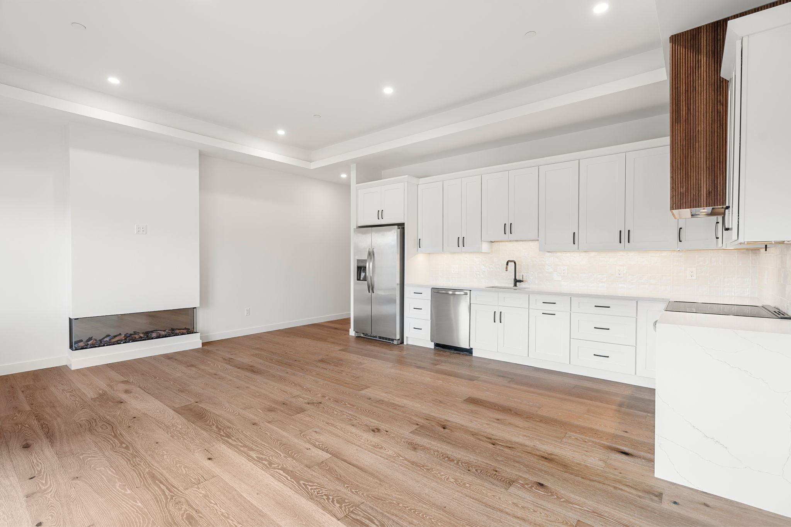
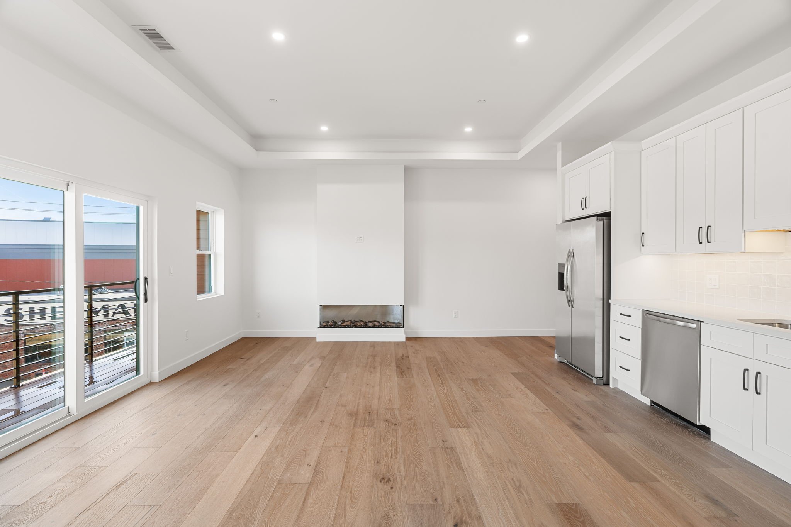
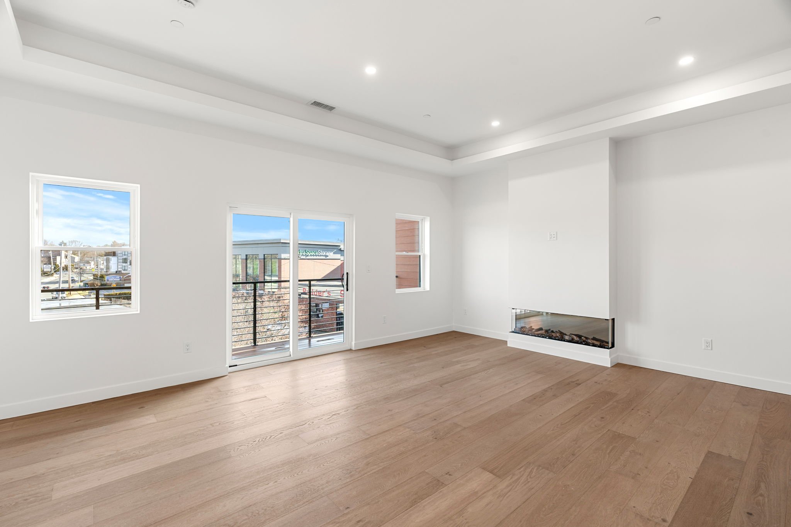
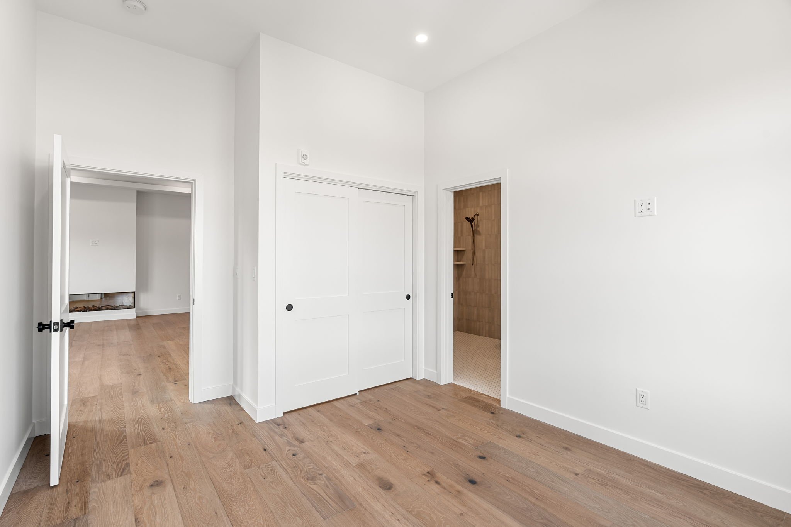
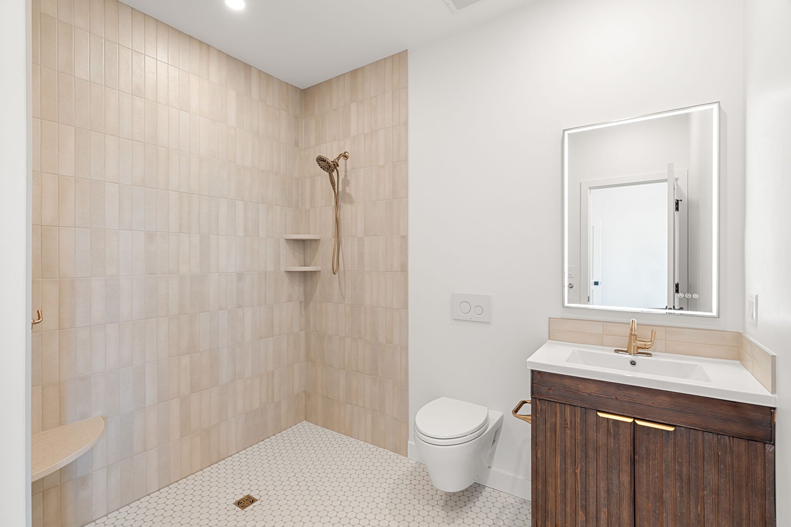
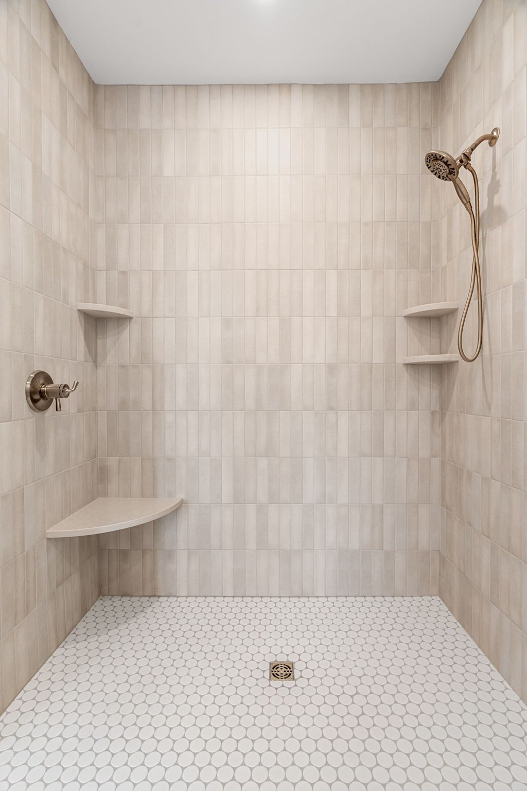



what else will you find inside?
Every unit is a corner unit (at least 2 window walls!)
Fireplace in your living room
Personal MyCube in-wall safe in every unit
Recessed lighting throughout
Wall hung toilets in most units
Wall to wall hardwood flooring
GE Washer/dryer, stainless steel appliances
Tray ceilings in living rooms
Pot filler & custom hood at your induction range
Want more details? Check out our finishes page.
let’s —talk
Like what you see?
Submit an inquiry, and our team will get right back to you.
