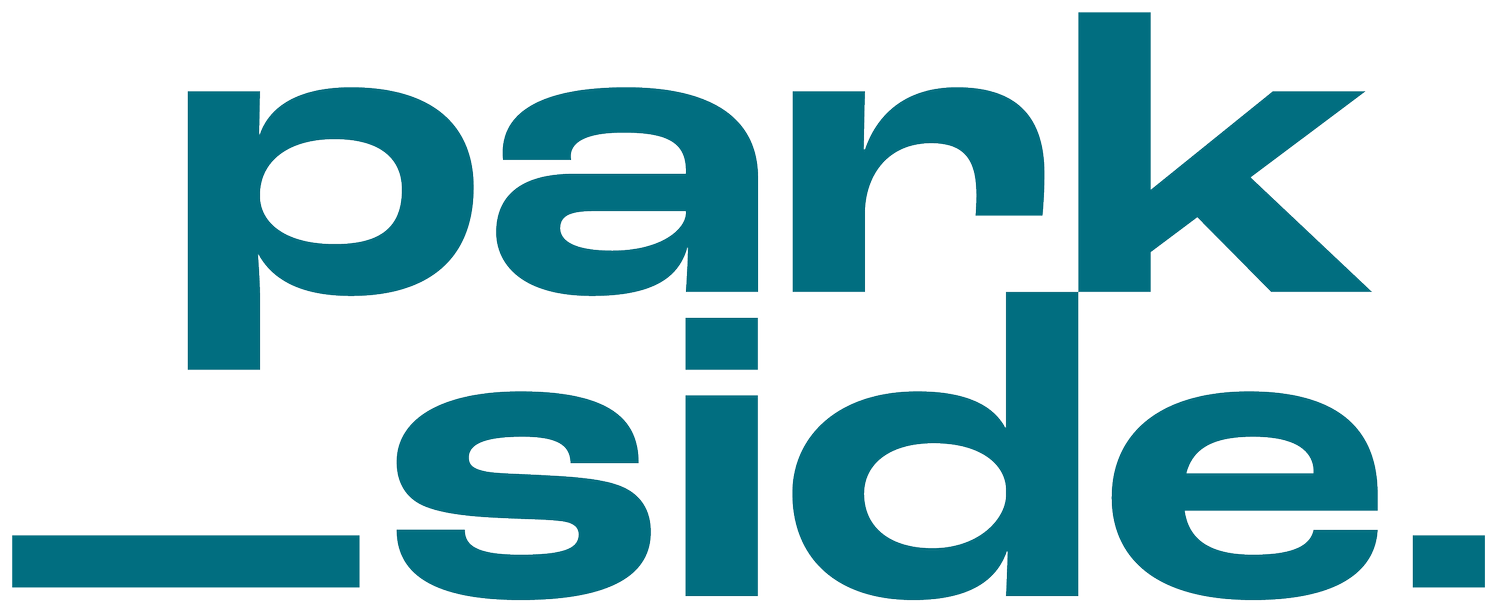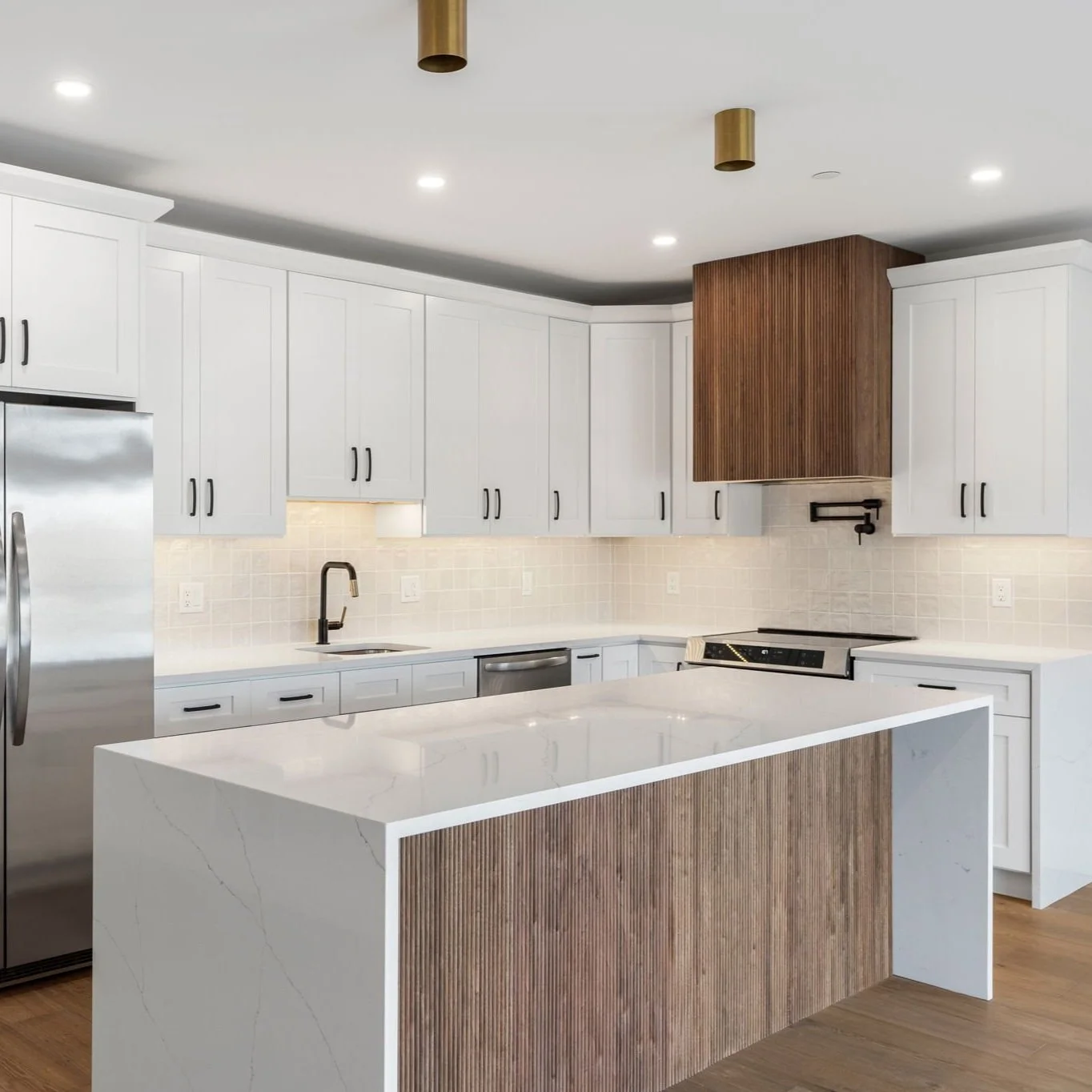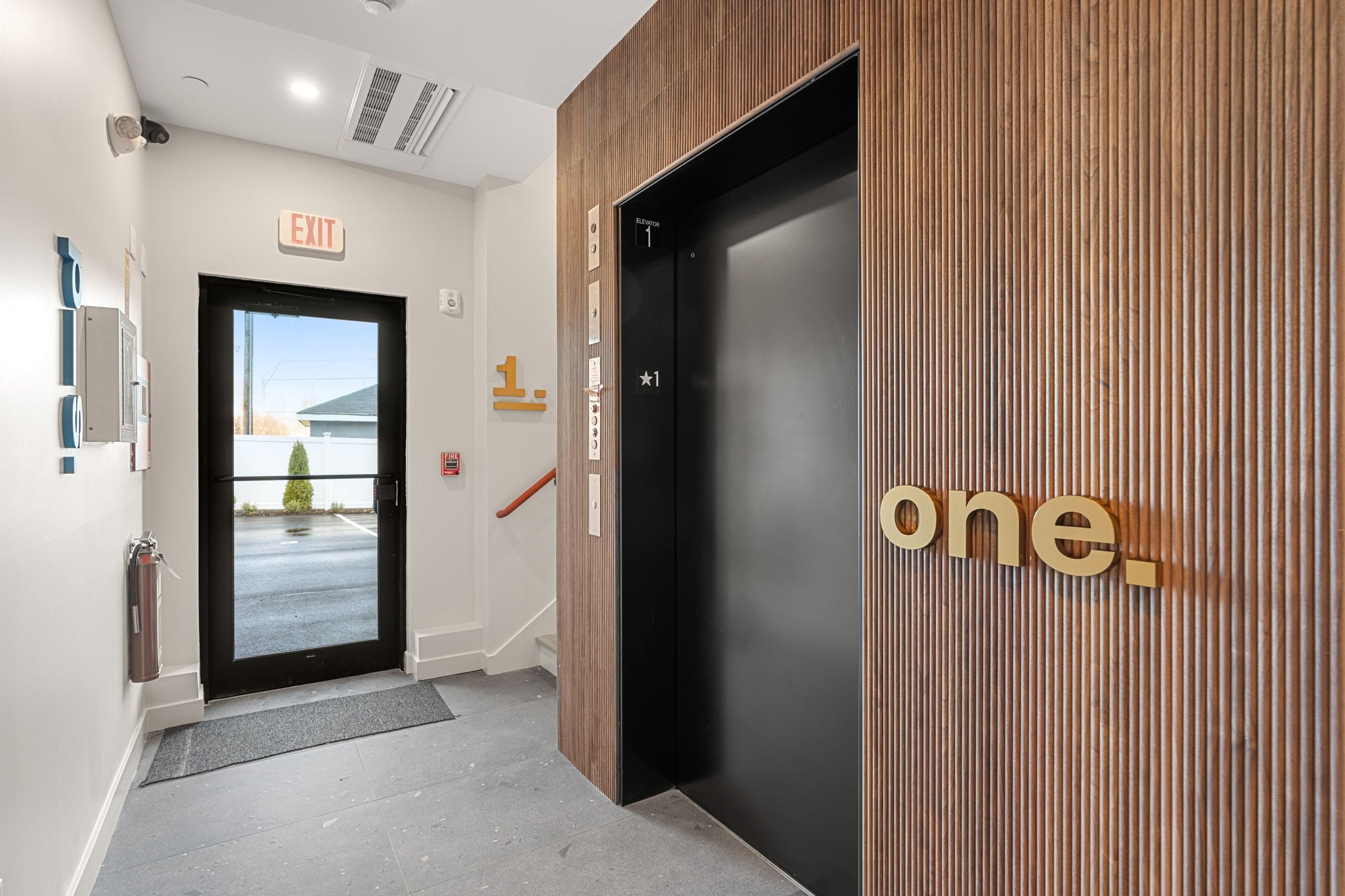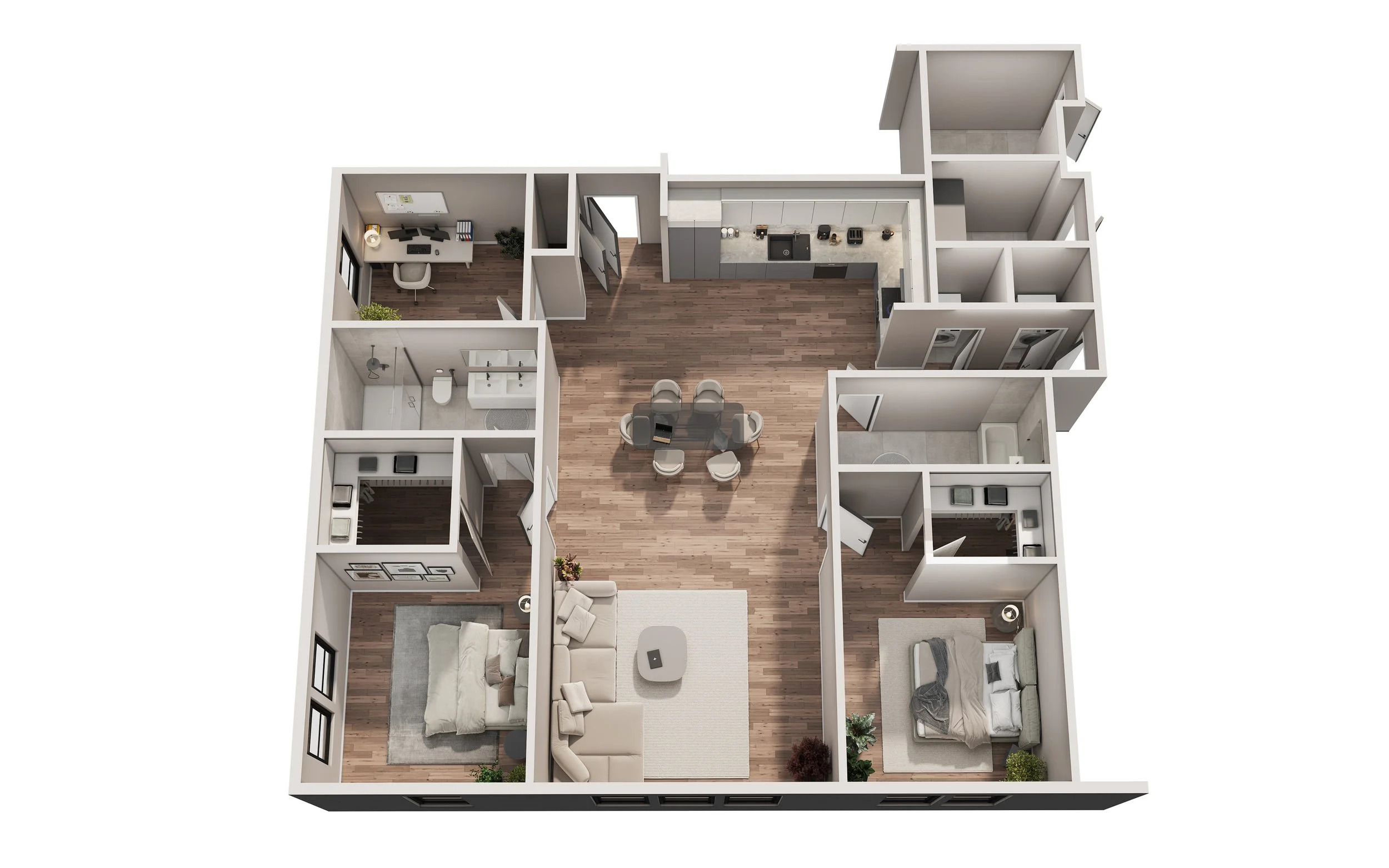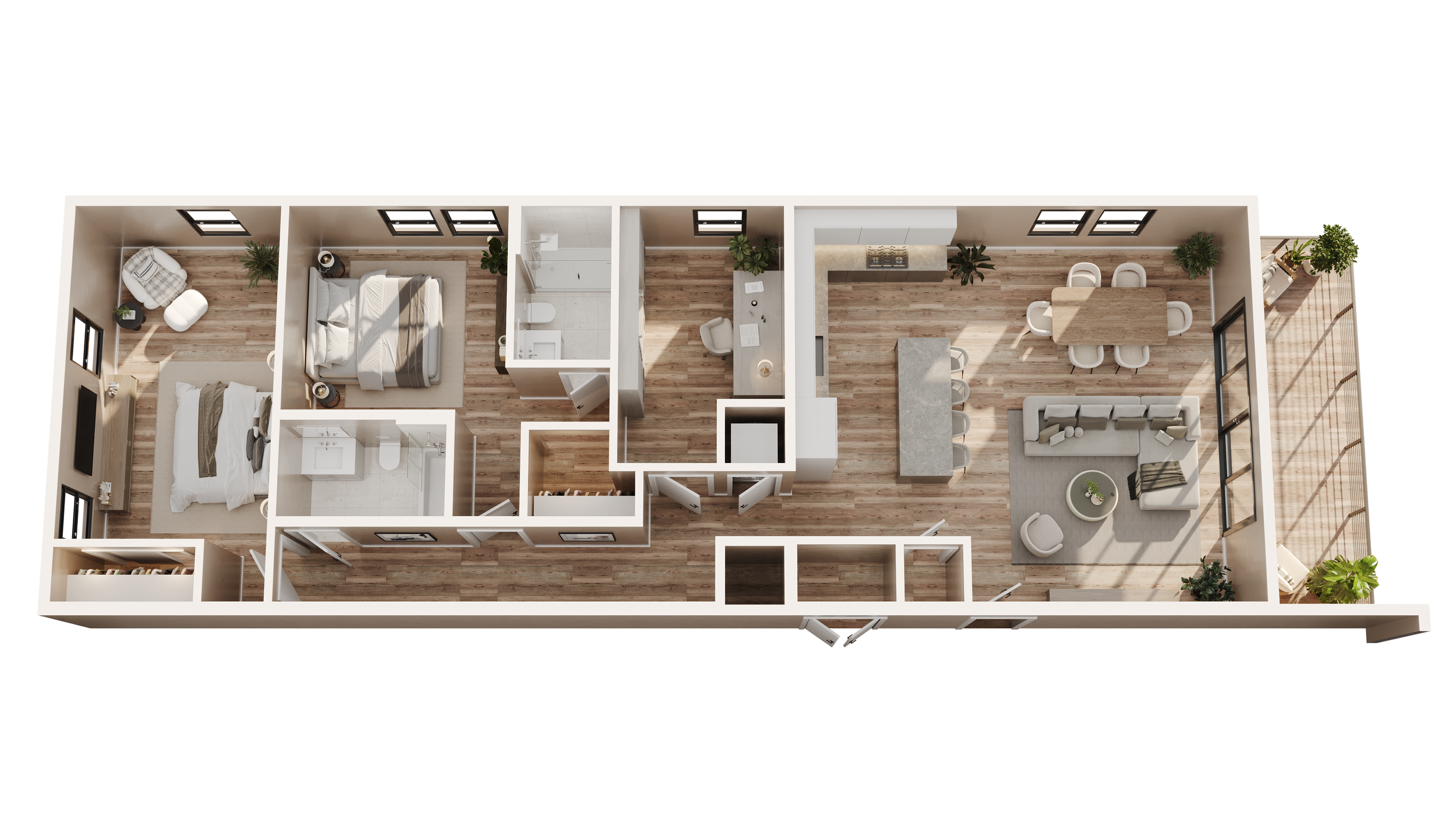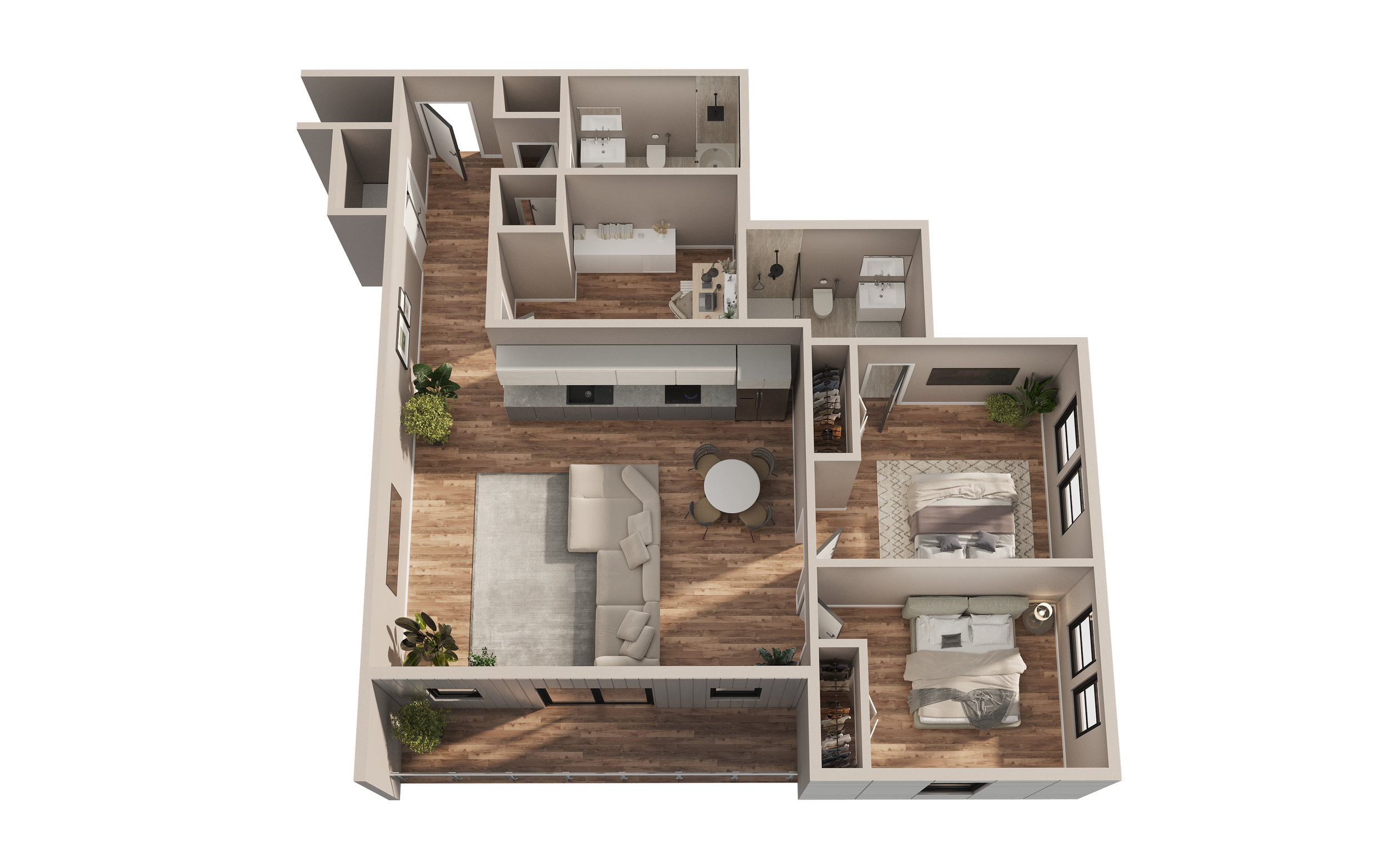home is where
_the park is
With just 7, pet-friendly, corner units, only 3 units per floor, and park views — at The Parkside, living is personal.
Inside you’ll find distinctive features like a MyCube in-wall safe in every unit, stainless steel appliances, quartz countertops, pot fillers at every range, induction ranges, LED bathroom mirrors, and electric fireplaces.
But what makes The Parkside unmatched? It’s exclusive, boutique feel, and incredible privacy.
the
—highlights
Every Unit has a bonus Den
Not only is every unit a 2 bed, 2 bath, but there’s also a bonus Den - great for a home office, gaming room, fitness space, hobby room, or children’s play space.
Every Unit is a Corner Unit
Our unique architectural design makes every unit a corner unit, and each floor is shared by just 3 units.
Personality
Looking for a home with personality? You won’t find cookie cutter finishes here.
Inside you’ll find custom-styled finishes like a MyCube in-wall safe in every unit, stainless steel appliances, quartz countertops, pot fillers at every range, induction ranges, LED bathroom mirrors, electric fireplaces, and flat screen wall mounts in your living room. Invite your friends over to brag.
Parkside location
The Parkside is located adjacent to Nasella Park, at the corner of Melvin & Water St, with no abutting buildings. This gives every unit a park view, within walking distance of downtown and Lake Quannapowitt.
Pet Friendly!
Bring your furry friends (max 2, up to 50 pounds), they’ll love the parkside location.
Free of fossil fuels!
We’re proudly free of fossil fuels! So there’s no gas bills here.
Experience boutique living.
With just 3 homes per floor, every unit is a corner unit, with at least 2 sides of windows. With just two other neighbors, you’ll experience unmatched privacy.
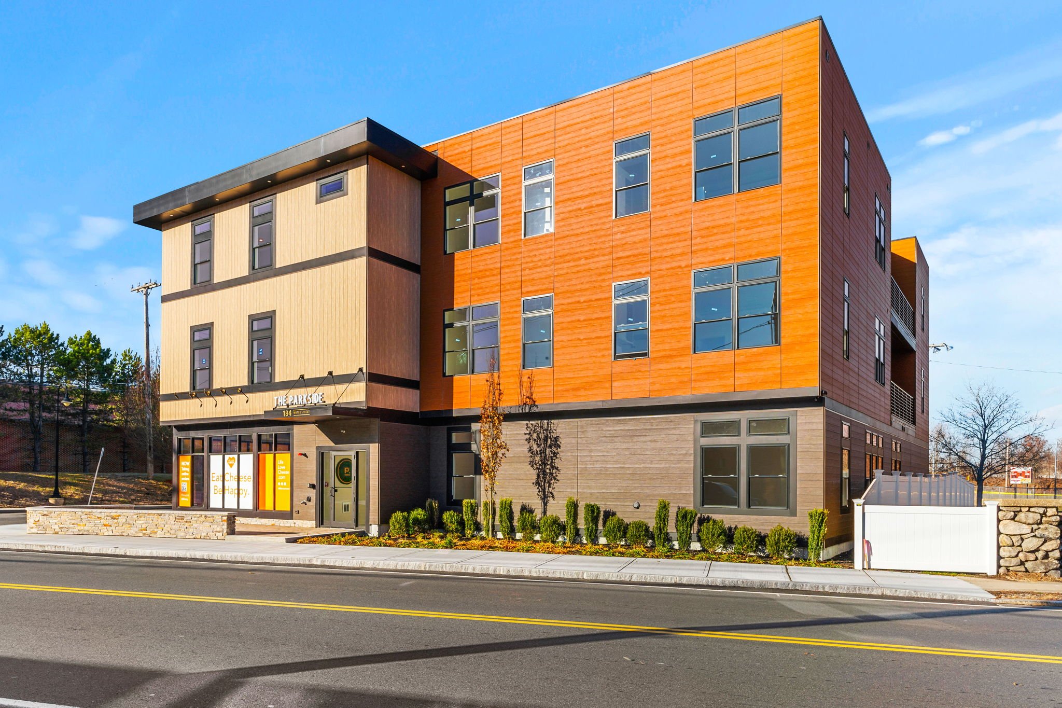
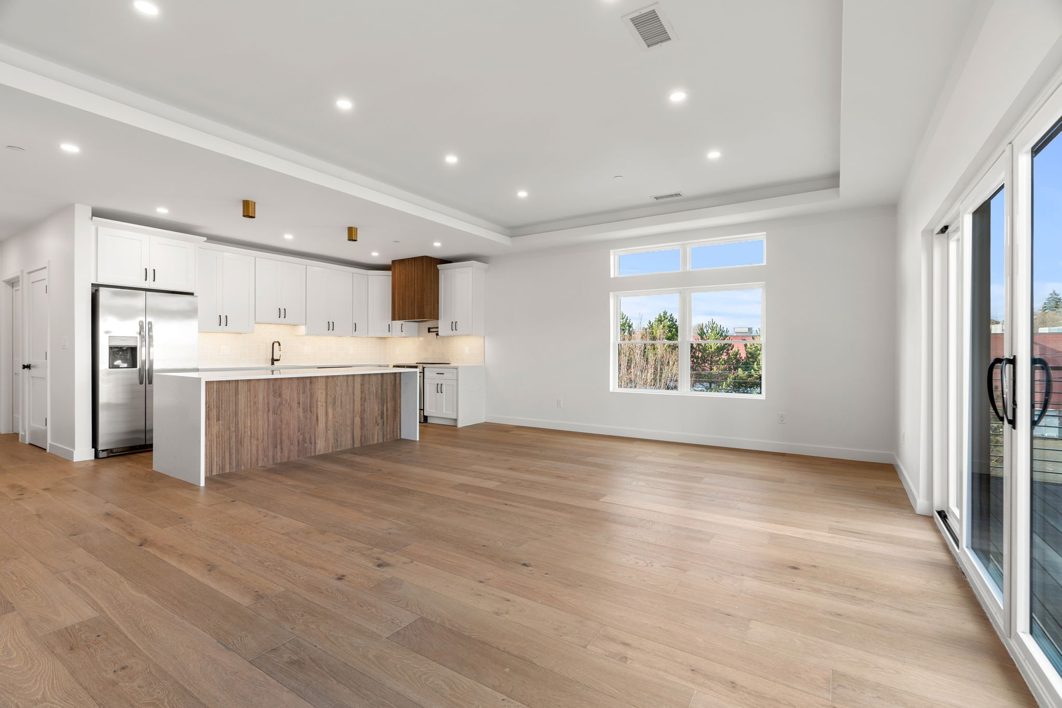
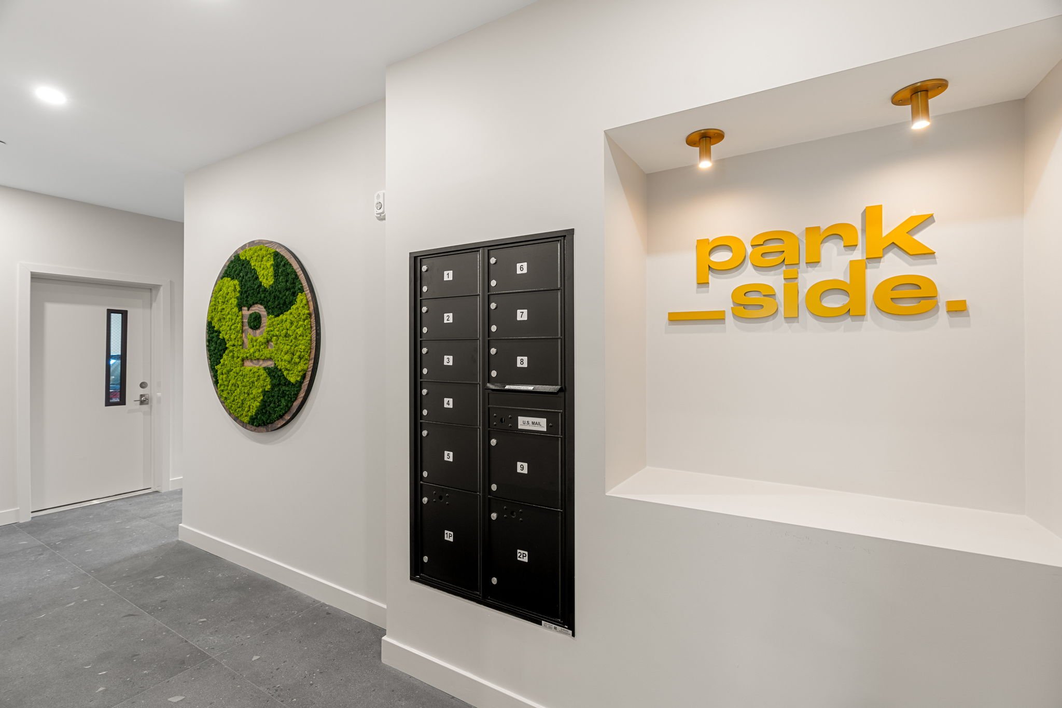
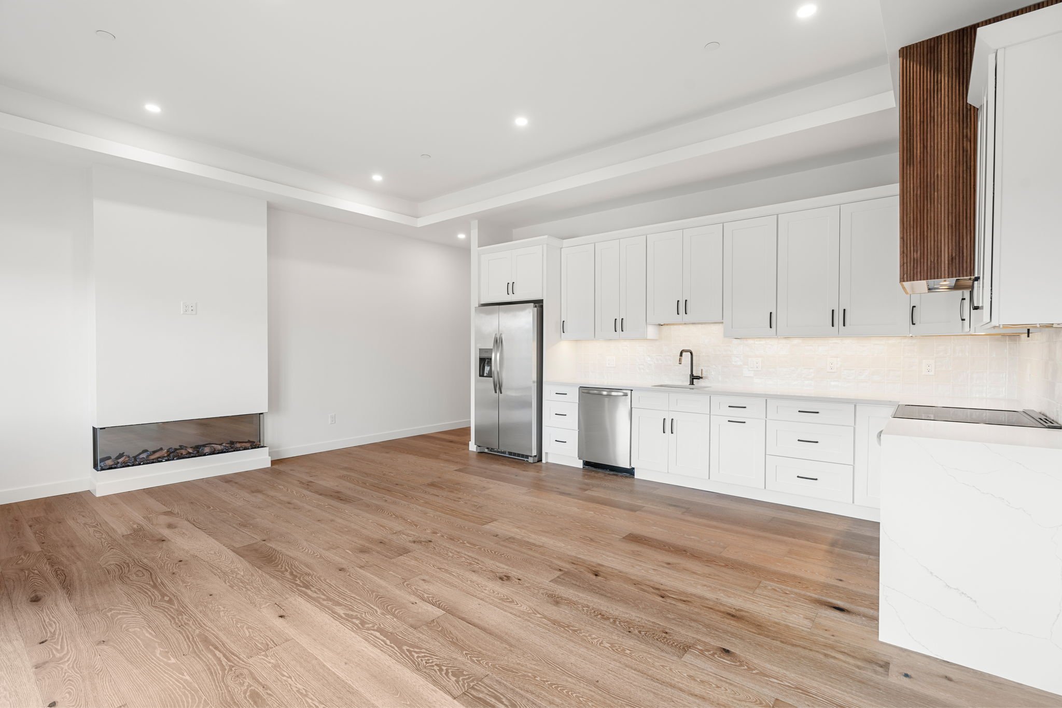
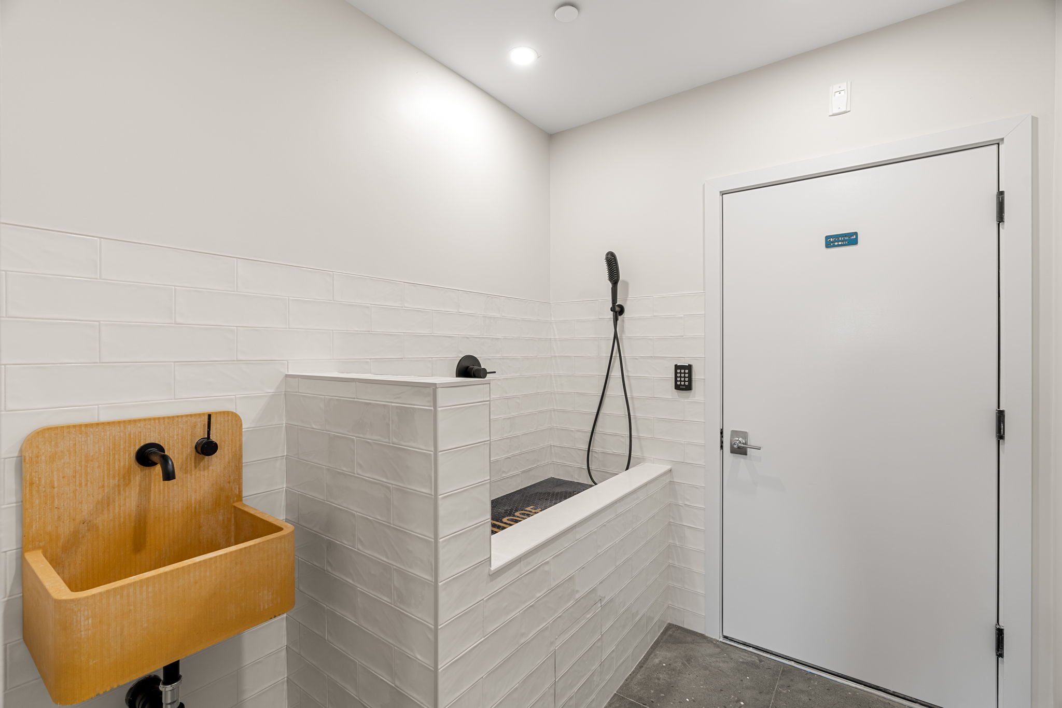
-plans
floor
The Parkside features 4, distinct styles of units, each with the same, personalized feel.
The Wakefield / 1,431 SF / 2 BR, 2 BA + Den
At 1,431 SF, the Wakefield is one of our largest and most private units, featuring 2 bedrooms, 2 full baths and a dedicated study. The front-corner layout with open floor plan and soaring, tray ceilings, provides for sun-filled spaces and spacious living, without sharing any walls with adjacent units. The Primary Suite features a full bath with double vanity, while both bedrooms feature walk-in closets.
The Melvin / 1,497 SF / 2 BR, 2 BA + Den + Balcony
At nearly 1,500 SF, the Melvin, running parallel with Melvin St, is our largest and most private unit, with 2 bedrooms, 2 full baths and a den/study. The front-to-back layout with open floor plan provides 3-sides of windows for sun-filled spaces and a rear-facing, oversized balcony overlooking Nasella Field. The large kitchen features an 8’ island with counter seating. These units do not share any walls with adjacent units. The Primary Suite features a full bath and walk-in closet.
The Nasella / 1,096 SF / 2 BR, 2 BA + Den + Balcony
At nearly 1,100 SF, the Nasella is a spacious, sun-filled, rear-corner unit with oversized, dedicated balcony space overlooking Nasella Playground. The rear facing bedrooms overlook Nasella Park. The primary bedroom features an exclusive, full bathroom, and a bonus Den is great for a home office, hobby room, or children’s play space. The open living area with tray ceiling creates an incredibly impactful space.
The Middlesex / 1,092 SF / 2 BR, 2 BA + Den
This second floor, front-facing, corner units feature 2 bedrooms and 2 bathrooms, with a dedicated, primary suite. The front-corner positioning gives the living area 2 sides of windows, creating a sun-filled space, complemented by stunning tray ceilings. A bonus Den is a great space for a home office, hobby room, or children’s play space. The secondary bedroom also features bonus, tray ceilings.
park_side life
faqs
-
Yes! All residential units feature dedicated laundry closets, ready for your stackable washer and dryer. Sorry, we do not provide the washer and dryer units.
-
Each residential unit includes a surface parking space, but garage parking is available for an additional cost.
-
The Parkside is proudly free of fossil fuels! This means you won’t have a gas bill to worry about. Your unit will feature a beautiful, induction range.
-
Absolutely! The Parkside is a brand-new building which offers heating and cooling individually controlled by you.
-
We are currently targeting delivery around the Fall of 2024.
-
The Parkside is secured by an app based intercom and access system. We use the same system to secure our Package Room, where you can pick up your packages after they are delivered.
-
We have EV charging available on site, and optional garage spaces can add a dedicated charger.
-
Our park side location is perfect for furry friends. We allow up to 2 pets, up to 50 pounds in weight.
-
Yes! Every unit features a Den, and some units feature walk-in closets and dedicated balconies.
-
At The Parkside every unit is an end cap. Every unit is a corner unit and you'll never share a floor with more than 2 other neighbors. This makes every unit incredibly private.
let’s —talk
Like what you see?
Submit an inquiry, and our team will get right back to you.
