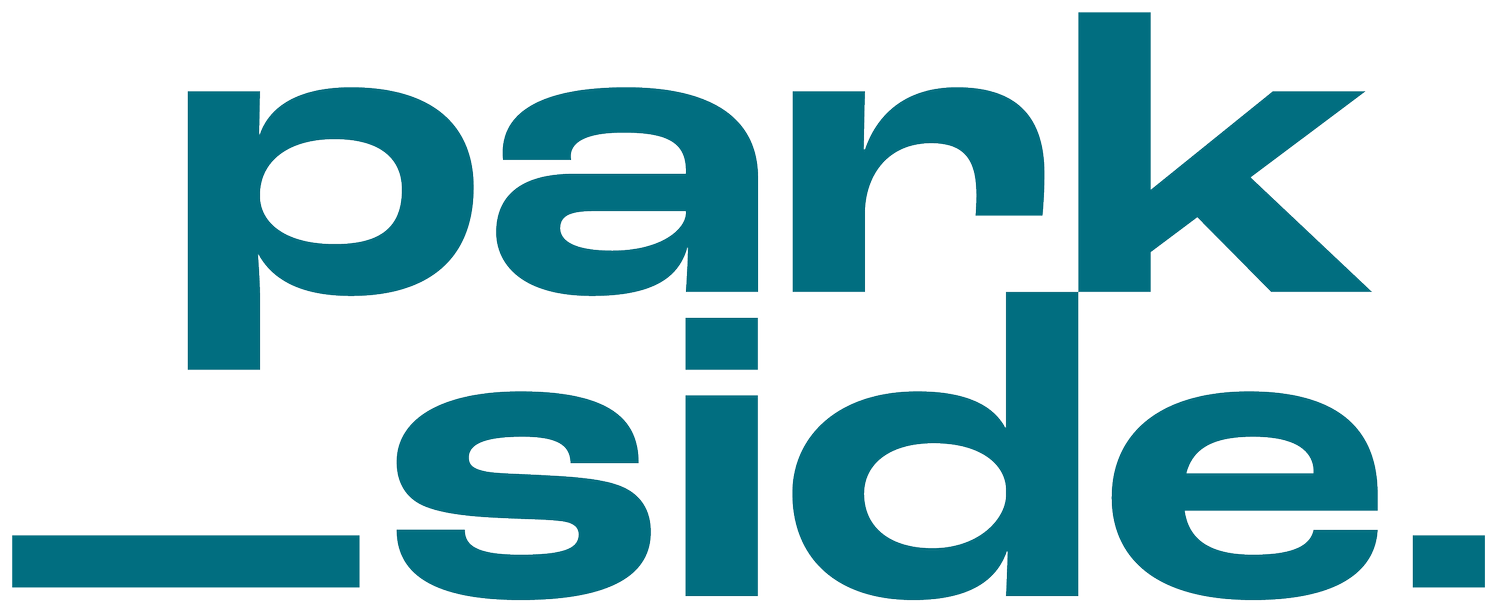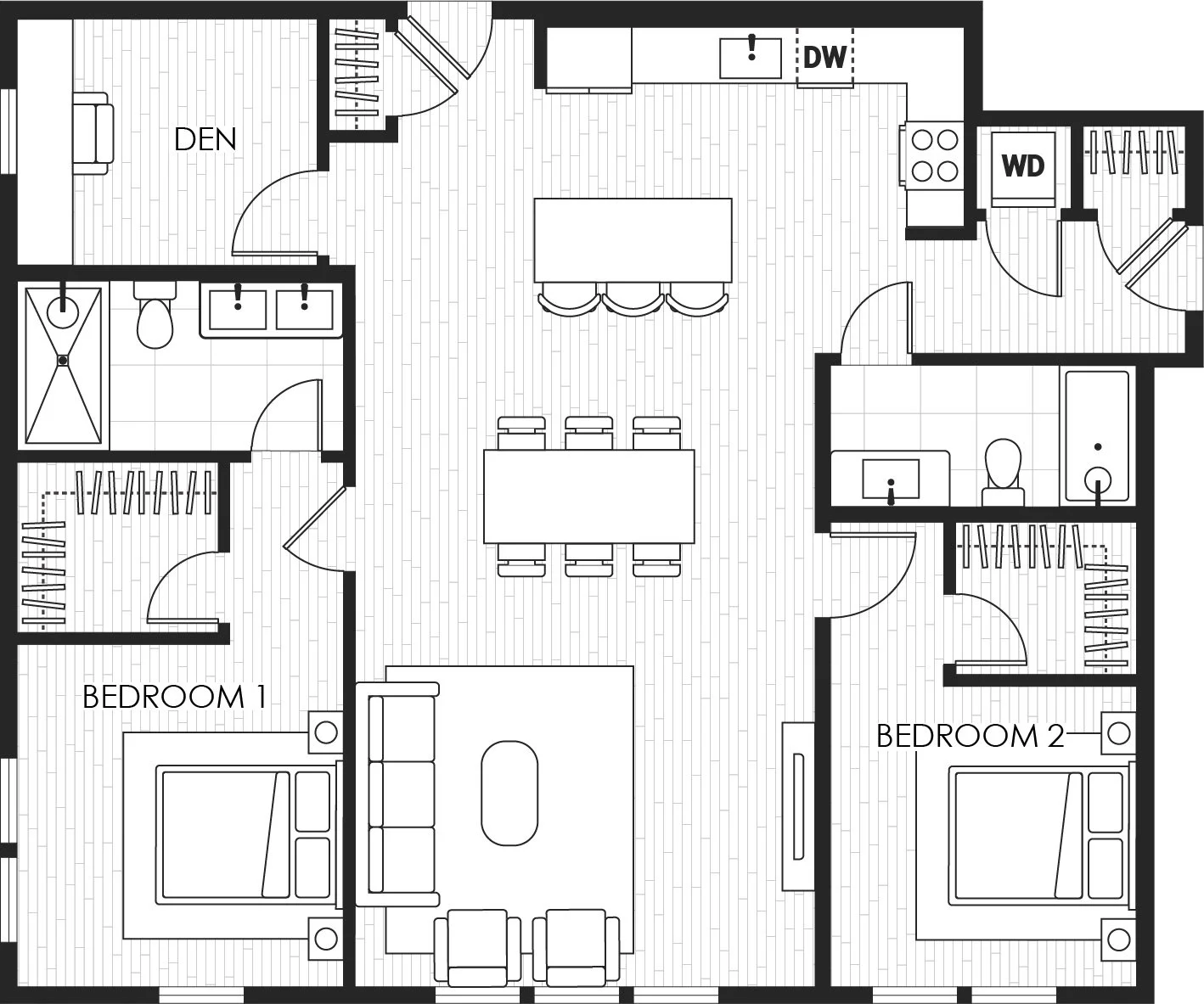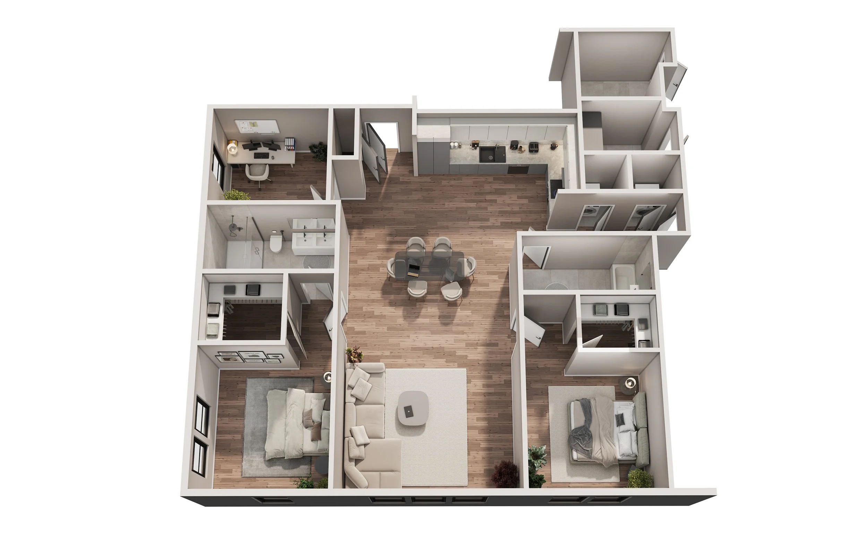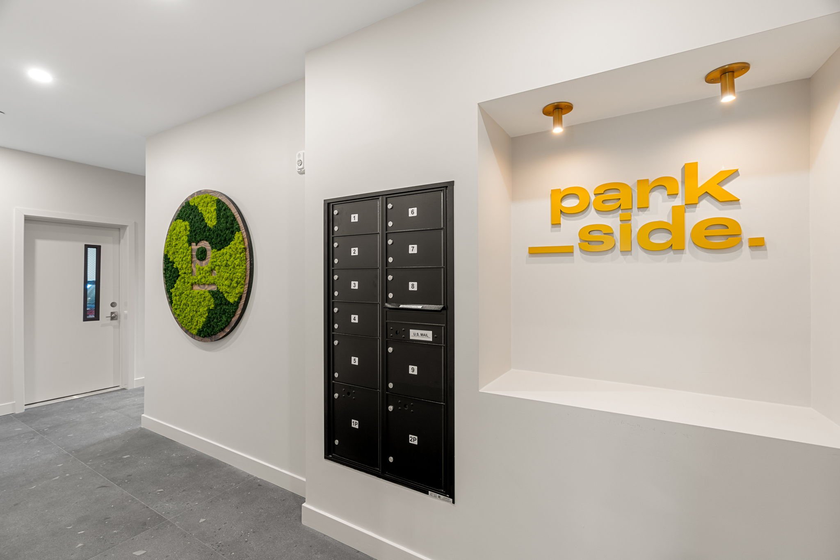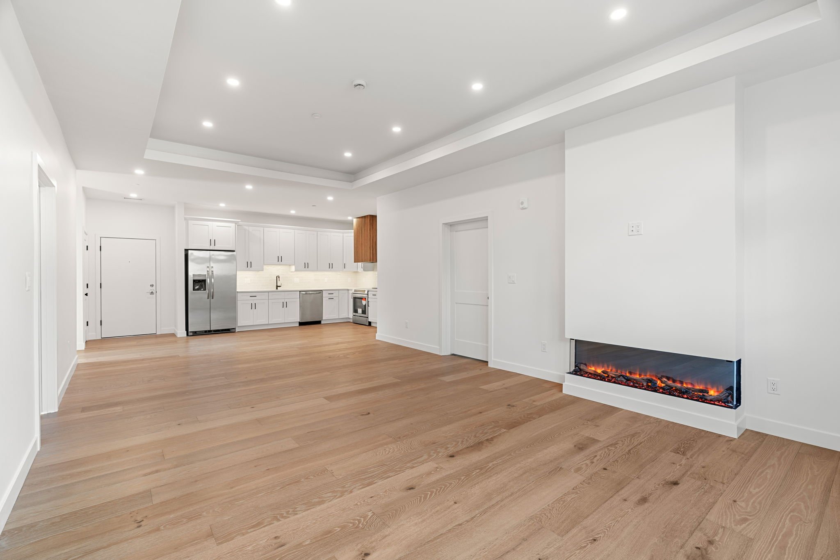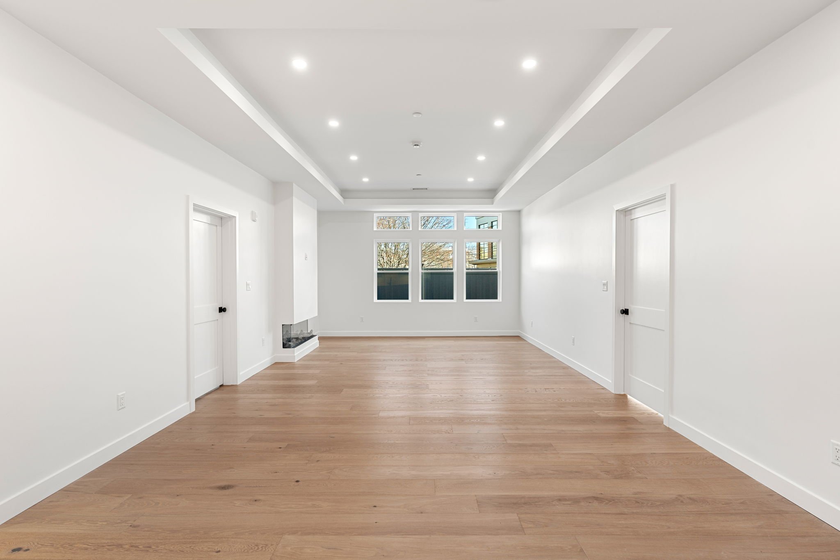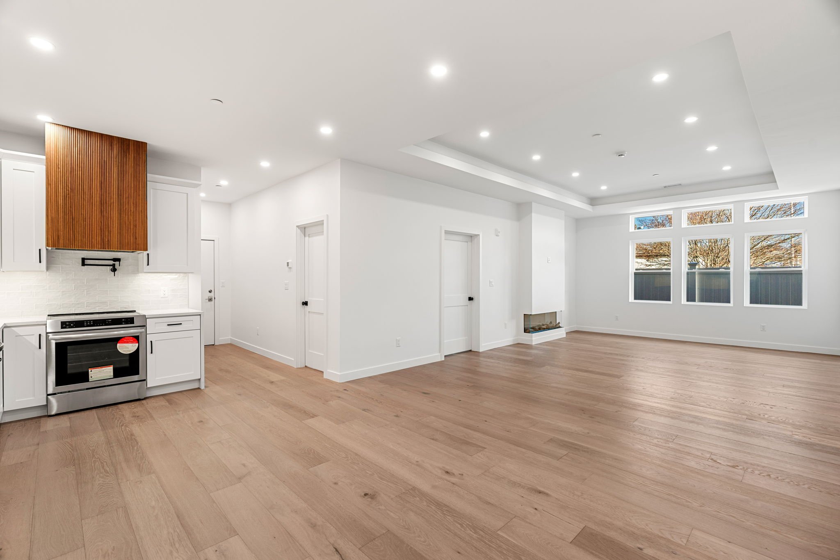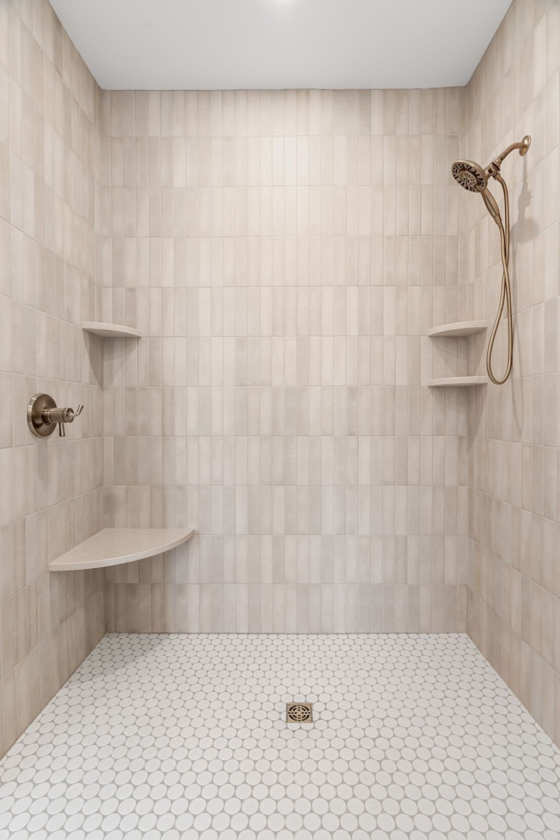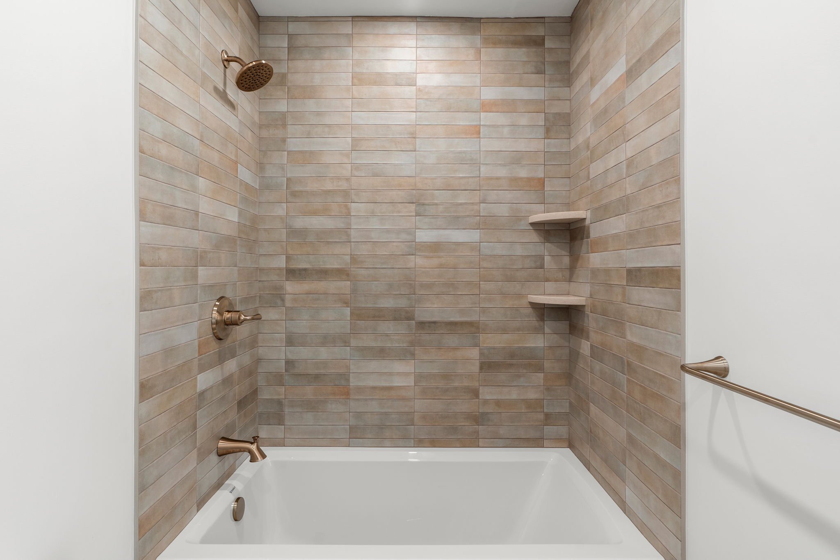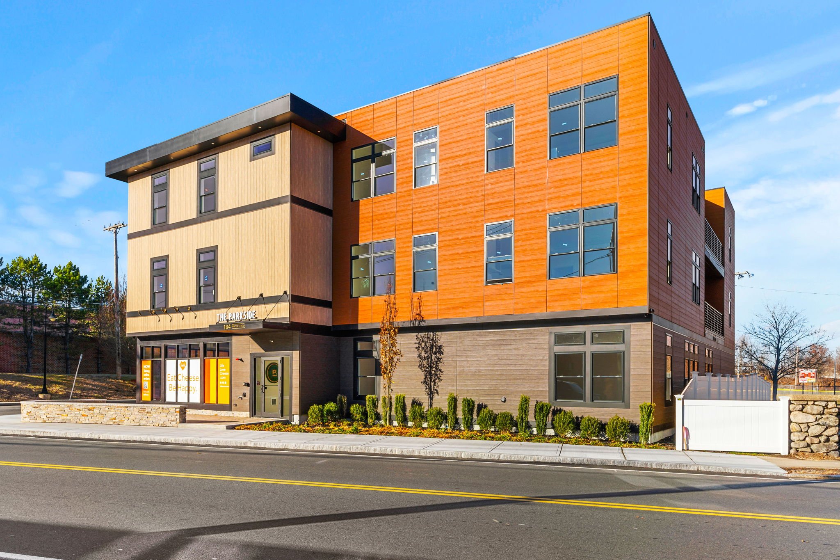unit
_102
Unit 102, aka The Wakefield, is a large, first floor, corner unit with soaring ceiling heights, large kitchen and an open floor plan.
Approximately 1,431 SF of living area
First floor location means no sharing walls with other residential units, and easy access to your mail and the pet grooming space
Tray ceilings in the living room
Both bedrooms feature walk in closets
Large L-shaped kitchen with 8’ island
Dedicated Den/Study/Home gym space
Primary bath features a double vanity and shower
In-unit laundry hook ups (equipment not provided)
To learn about the finishes you’ll find in your unit visit our Details page.
(Images and renderings below and throughout this site are for illustrative purposes only)
—plan
floor
With 1,431 SF of living area, and incredible ceiling heights, Unit 101 benefits from a flexible, open and spacious floor plan that prioritizes the living, eating and cooking area.
what else will you find inside?
Every unit is a corner unit (at least 2 window walls!)
Fireplace in your living room
Personal MyCube in-wall safe in every unit
Recessed lighting throughout
Wall hung toilets in most units
Wall to wall hardwood flooring
GE Washer/dryer, stainless steel appliances
Tray ceilings in living rooms
Pot filler & custom hood at your induction range
Want more details? Check out our finishes page.
let’s —talk
Like what you see?
Submit an inquiry, and our team will get right back to you.
